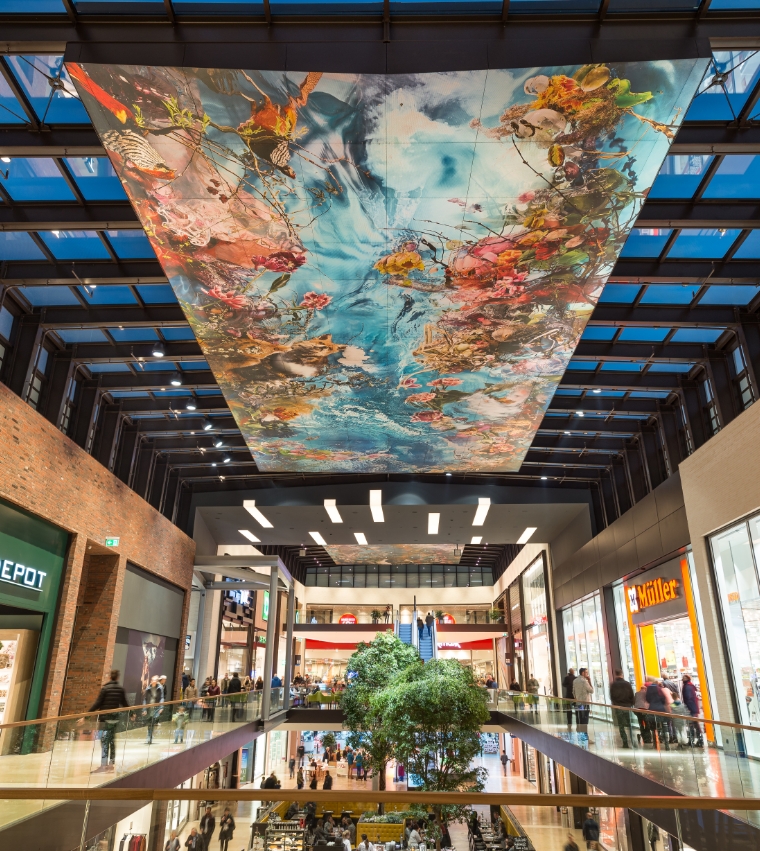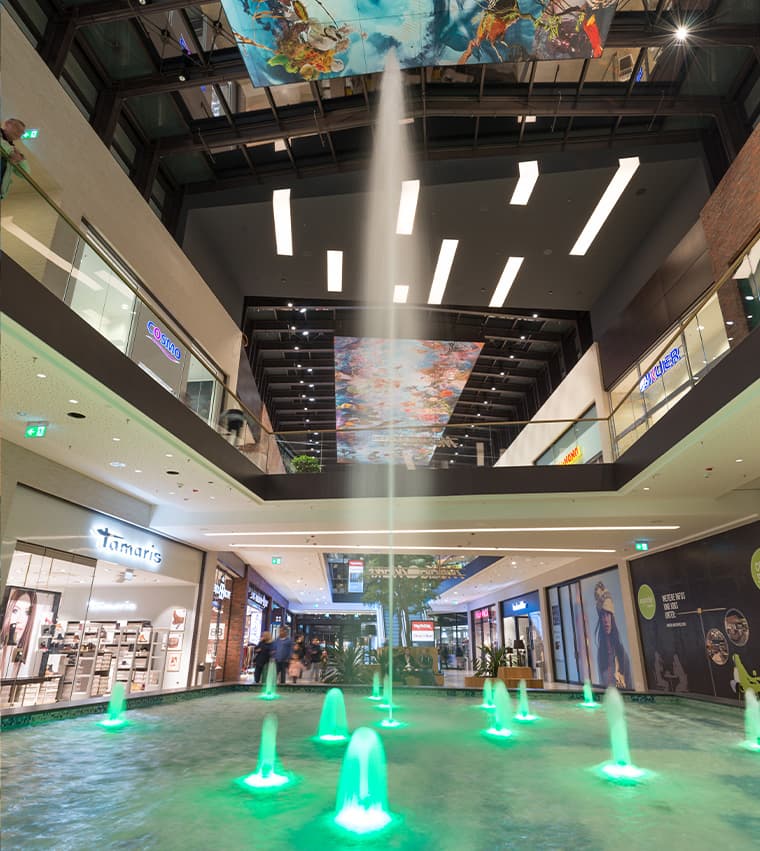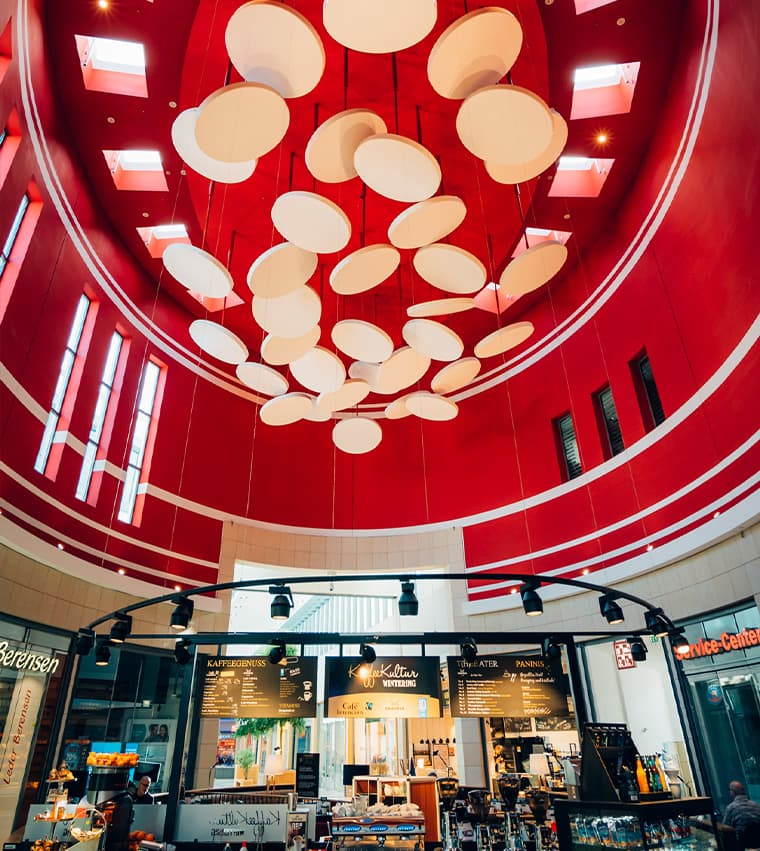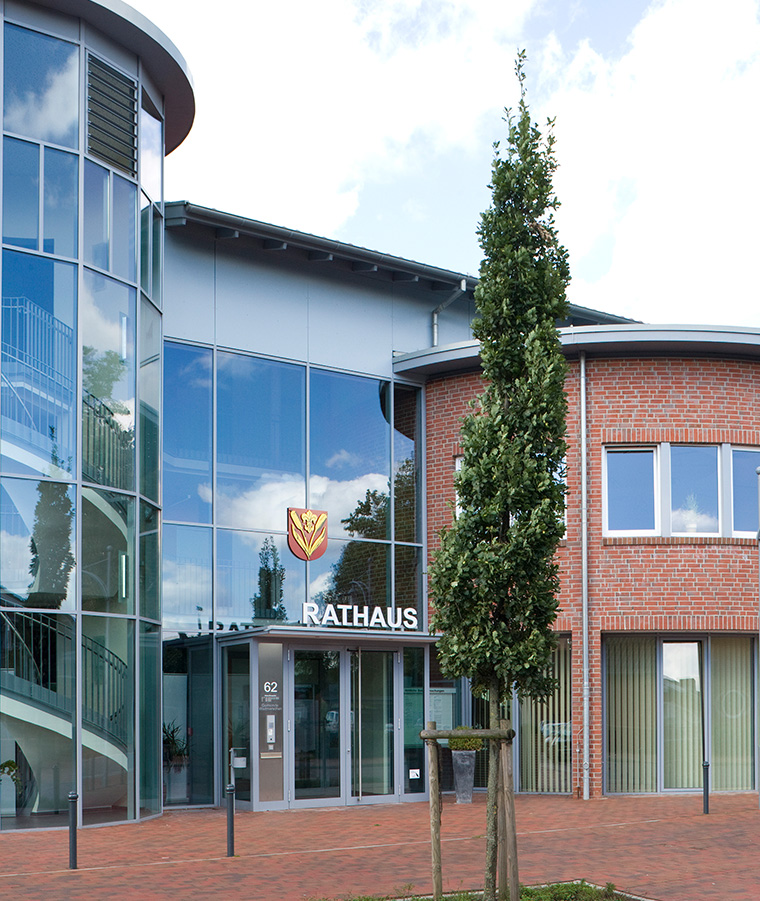Artwork by Magriet Smulders:
Visitors of the Emsgalerie admire Magriet Smulders “Ins Blaue hinein träumen” (Dreaming into into the blue).
The extraordinary ceiling artwork has been nominated for the “Prix Triennal lanchelevici” organized by Musée en Plain Air of Sart Tilman in Belgium. This prize is awarded for artworks that demonstrate the process of integration into urbanism. The artist herself describes the work of art as one of her most beautiful works.
EMSGALERIE
More than a shopping mall:
The name says it all: The Emsgalerie is located directly at the waterfront and excites with a variety of high quality stores and gastronomical concepts. With this development we created a restructuring of the quarter and gave the entire Rheiner city center a long term boost. An architectural masterpiece which attracts visitors from a wide surrounding.
LOOKENTOR
The LOOKENTOR combines a modern shopping center with historic architecture. Bright and generously designed, it invites to linger. On three levels, visitors use the diverse range of shopping and dining options. Changing exhibitions and year-round events create excitement. In addition to the retail, the property also contains office space accessible from the inside and outside. Developed by us, the LOOKENTOR has become the heart of the city of Lingen. One of our many real estate projects that we manage over the long term and support in center management with our own advertising agency.
| Location | Visitors |
|---|---|
| A+ Location in the city center of Lingen | 4 million visitors p.a. |
| Retail-Space | Stores |
|---|---|
| 18.000 sqm | 50+ |
TOWN HALL
More than a building: The center of the community
The town hall in Wietmarschen Lohne is a place where the city and local council like to meet. With this development, we created value for the town and gave it new splendor. The town hall is a real local landmark and a beautiful seat of the council.
| Location | Town Hall Area |
|---|---|
| Wietmarschen Lohne Zentrum | 1.459,49 sqm |
| Total Area |
|---|
| 4.557,83 sqm |
CARE
“Feeling at home in a warm, comfortable environment” was the guiding motif for the design of St. Matthias-Domizil. The creation of a symbolic “village core” with adjoining houses and apartments was implemented thematically in an appealing interior design by Thomas Schaper Design. The color and material selection of the spacious atrium with the adjoining green outdoor area was designed in such a way that it serves as a community space and invites residents to linger.
A light chime, which was specially developed for this house, conveys the daily rhythm to the residents. Harmonious sounds and a colorful play of light stimulate residents' senses and invite them to eat.
| Location | Ground Area |
|---|---|
| A+ Location in Wietmarschen Lohne | 2.946 sqm |
| Residential Units | Living Area |
|---|---|
| 57 | 2800 sqm |




